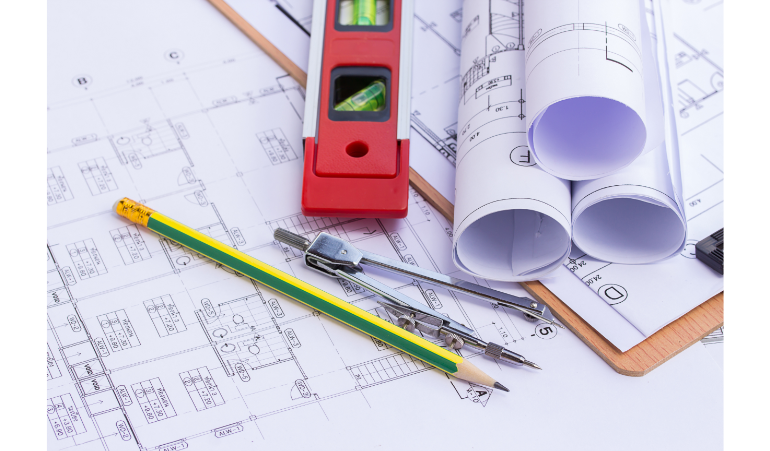Get a free quote
Call or whatsapp
+ 61 (452) 638727
2.Drafting (2D and BIM)
Technical Drawings
Our drafters use specialized software, such as AutoCAD and Revit, to produce accurate and detailed technical drawings, schematics, and blueprints based on specifications provided by engineers or architects.
Revit Families
Using Revit software, we create parametric 3D models of the elements, considering their physical form, geometric properties, and functionality for various building elements or components as required by the project team.
Collaboration
We collaborate with engineers, architects, and designers to understand project requirements, gather necessary information, and incorporate design changes or modifications into the drawings.